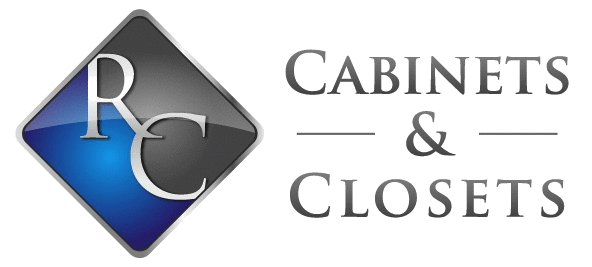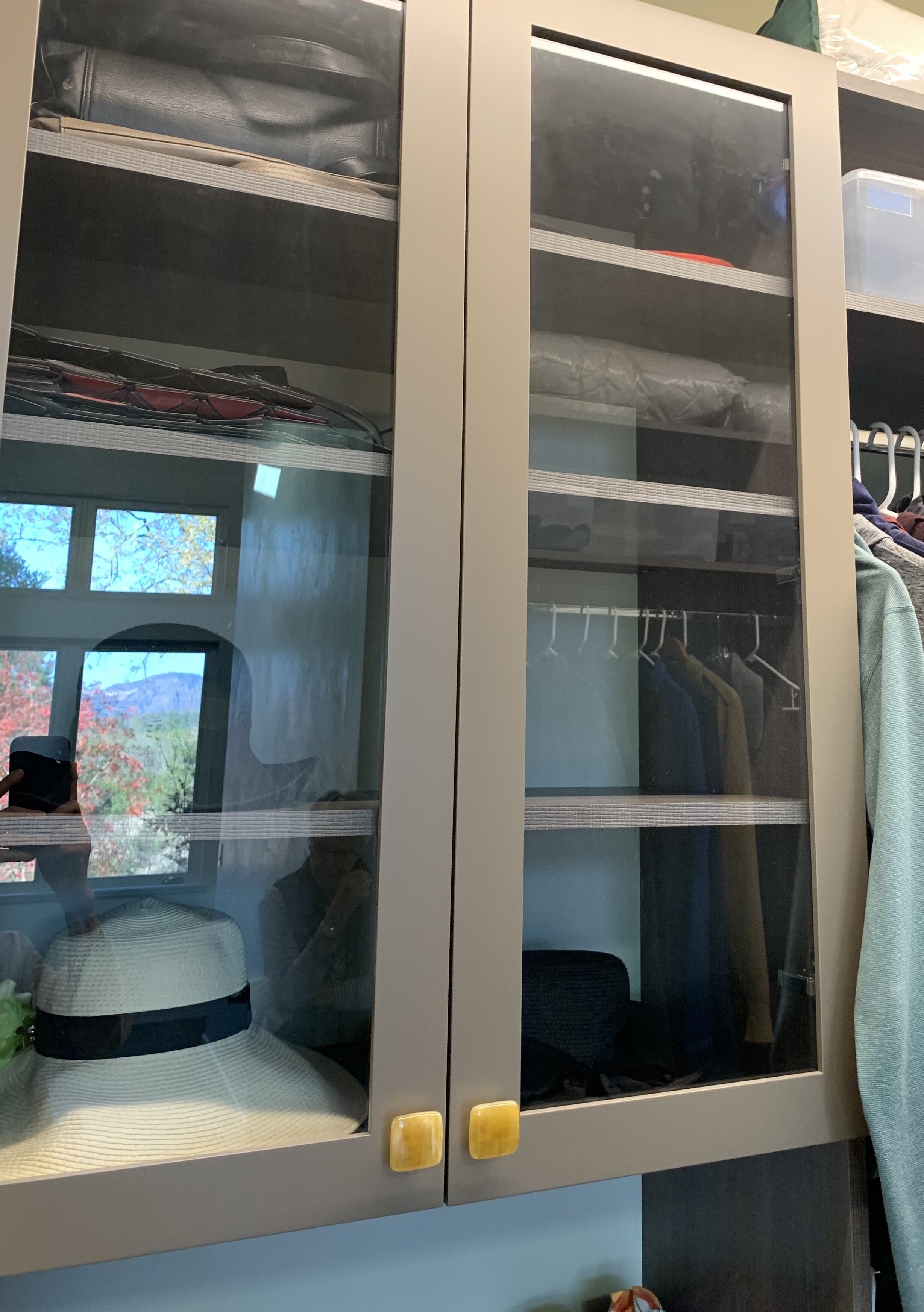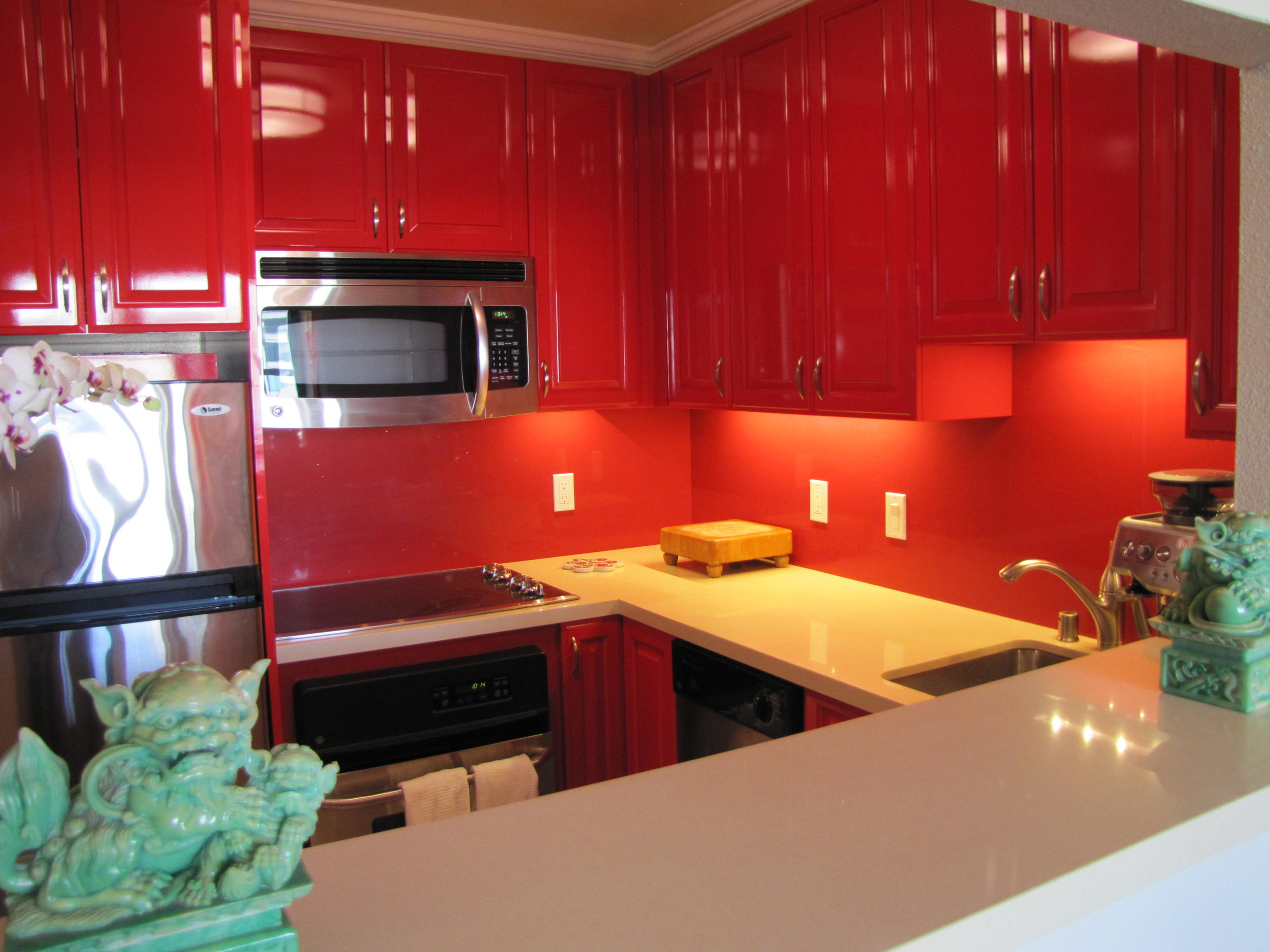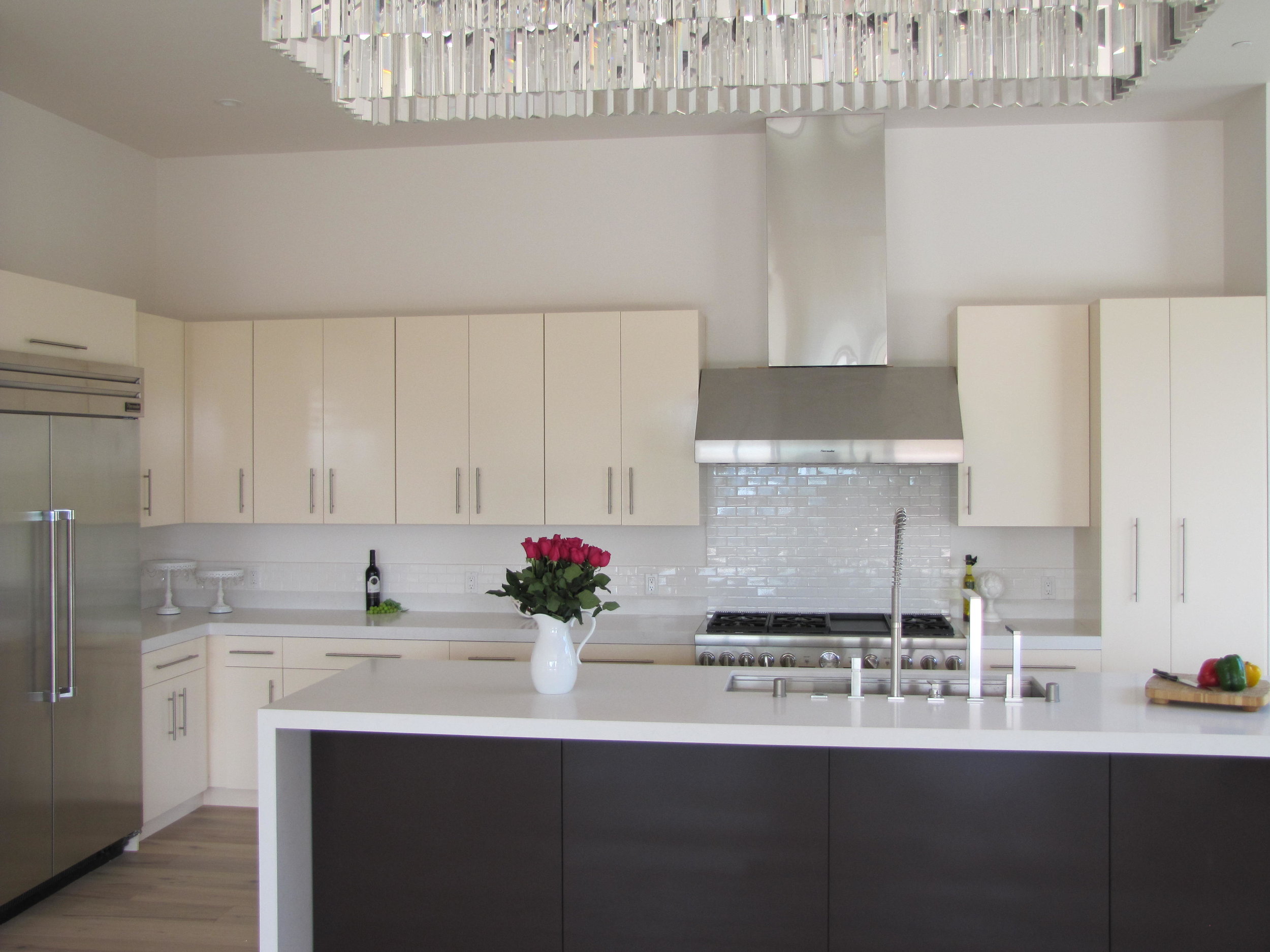AMAZON KITCHEN PANTRY
THE BEST KITCHEN PANTRY
Sonoma Custom Pantry in Textured Melamine
Custom designed and constructed pantry using US made textured melamine by American Laminate. Adjustable shelving with plenty of space.
SONOMA CUSTOM WALK IN CLOSET
CUSTOM SONOMA WALK IN CLOSET
New Santa Rosa fire victim’s closet. Loosing her entire home of over 40 years to the Sonoma 2017 fire, finally finished the rebuild taking 2 years. Pretty dismal endeavor for many Sonoma and Napa residents who lost everything. Nevertheless, we helped her create a beautiful walk in closet in a US made textured melamine with custom painted door and drawer fronts. Hand selected artistic glass pulls exemplify the client withs for creative perfection. Designed and produced by Malka and RC Cabinets & Closets of Sonoma
RC Cabinets & Closets of Sonoma County
Family owned cabinet shop working on projects for over 25 years.
HEALDSBURG CUSTOM KITCHEN
Custom Painted Gray Kitchen in Healdsburg California
Glorious and grey, this custom painted and built kitchen is a pride of joy for our Healdsburg CA client. Already a bright kitchen, in using the deeper grey, had a warm appeal and quite romantic.
DESIGNED AND CONSTRUCTED BY THE FINE TEAM AT RC CABINETS & CLOSETS OF SONOMA COUNTY
SAN FRANCISCO CUSTOM KITCHEN
Custom White Kitchen
Clean and slick kitchen for a high rise condo in the heart of San Francisco California. Missing the views in these photos but not overlooking the beautiful and well designed custom kitchen for the client. Again, a multitude of great storage in a small contained kitchen.
Designed and constructed by the fine team at RC Cabinets & Closets of Sonoma County
AMAZING CUSTOM PAINTED WALL SYSTEM
Fairfax Custom Cabinet with special custom lighting
Another incredible project of a design well worth the hard work. Not really hard work, a skill and creative endeavor by the team of RC Cabinets & Closets of Sonoma County CA for a wonderful client in Fairfax CA. Apparently a show stopper for all in their neighborhood especially in the evening when the lights are blazing. Beautiful lighting by Hafele of America in their new LED light strips. Can be used almost anywhere and oh so easy to work with. Of course oh so gorgeous and romantic to look at.
BLACKHAWK COUNTRY CLUB CLOSET
GLAMOUR CLOSET WITH SPECIAL ORGANIZATION
This Blackhawk Country Club closet created for an interior designer who insists on the best organization and view of her professional clothing. Suited just for her and her husband with a preference for shoe drawers. Not always a request, but she loves it just the same. Her closet is her granddaughter's favorite room in the house.
OPENING A CLOSET DOOR!
OPENING A CLOSET DOOR!
The Good The Bad and The Ugly
12 Rules for Hiring a Closet Designer
After 25 years in the closet and cabinet business, I can certainly attests to have seen - the good, the bad and the ugly in closet designs. Far too many poorly designed closets have actually detracted from the homes’ worth and I have been hired to make over these wasted spaces through out the years.
To assist home owners in their choices, I have outlined the essential rules in hiring a designer to create their dream closets and make the process a more pleasurable undertaking.
Malka’s Rules for Hiring a Designer for the Closet
1.) Hire a Professional qualified Closet Cabinet designer with several years of experience and with a knowledge of construction, space planning, garment size requirements and design. Ask for local references and / or ask neighbors and friends for a referral.
2. It is beneficial that a closet designer is associated with a reputable licensed cabinet shop to perform the construction and installation of the closets. A licensed cabinet maker is a “specialty” contractor under the State of California.
3. *In the state of California, a cabinet shop must hold a current, valid specialty license to install the cabinetry; California State Contractors license: Cabinets & C-6 - Cabinet, Millwork and Finish Carpentry Contractor and must have Workman’s Comprehensive Insurance for their employees and Insurance Bonds. All work must be supervised by the licensed contractor in the performance of the manufacturing and installation. Check with your residing state’s construction laws and always verify the status of their license and the correct owner. Their license is required to be posted on their website, contract and business cards as well as any advertisements.
4. The cabinet contractor should offer a warranty which must be printed on their contract.
5. The closet designer should be responsible to measure the interior space of the closet and the inventory of clothing and accessories of the client’s to create a perfect fit.
6. The designer should present drafted plans that are clear, fully detailed with measurements and sizes to scale and easy to understand. It is preferable to be an AutoCAD, computer generated diagram for precise and accurate detailing.
7. The contract should clearly specify all materials to be used such as the quality, color, size and brand name as it may apply. The contract must be legible and easy to understand.
8. * A down payment of 10% or $1,000, whichever is less is the only deposit permitted in California. The remaining progress payments are allowed and required for ordering materials by the shop to perform the job.
9. * Any changes made to the contract and / or the closet plans must be in writing as a “Change Order” and approved by you the client.
10. ** Look for value in a closet cabinet pricing. Be cautious of false sales promotions and “Price Reduction” deceptive discount coupons that are aggressively timed. A coupon or sale running more than three (3) months is not a sale, it is a false advertising. Offering a sales discount or reduction is a common sales technique. The sale price is misleading unless the former price is the actual, bona fide price at which was originally offered as.
11. Most importantly; the designer must work closely with the client and respond to their special requests, concerns and desires.
12. * When requesting a Bid on the closet project, it is suggested to get three bids on a design. Three different closet designers will have three different design plans therefore if a proper bid is requested, you, the client must provide accurate plans or drawings of the closet spaces to the three specialty cabinet contractors that will enable them to determine the scope and cost of the work. Again, the client must supply their own accurate plans to determine the exact scope and cost of the work. Each of their proposal contracts should clearly specify all materials to be used such as the quality, color, size and brand name as it may apply. Each contract must be legible and easy to understand. Each of the three cabinet shops should hold a valid specialty license to install the cabinetry; California State Contractors license: Cabinets & C-6 - Cabinet, Millwork and Finish Carpentry Contractor and must have Workman’s Comprehensive Insurance for their employees and Insurance Bonds.
* California Department of Consumer Affairs Contractors State License Board (CSLB.ca.gov)(800.321.CSLB)
** Federal Trade Commission (FTC.gov) - The Division of Advertising Practices & California Business and Professions Code (BPC) Article 6 - Unearned Rebates, Refunds and Discounts and Business and California Professions Code (leginfo.ca.gov)
KITCHEN CABINETS SANTA ROSA
KITCHEN CABINETS SANTA ROSA
Traditional custom painted kitchen, always a favorite. By the team at RC Cabinets & Closets Santa Rosa.
LOCAL CUSTOM CABINETS
LOCAL CUSTOM CABINETS
Not for the faint of heart. Chinese Red painted kitchen by RC Cabinets and Closets, a family owned local custom cabinet shop of Sonoma County.
CUSTOM CABINETS CALIFORNIA
CUSTOME CABINETS CALIFORNIA
The ever popular maple kitchen with a slight variation of a Shaker door and drawer style .
KITCHEN CABINETS SONOMA COUNTY
KITCHEN CABINETS SONOMA COUNTY
CUSTOM GRAY PAINTED KITCHEN CABINETS
CUSTOM CABINETS SONOMA COUNTY
CUSTOM CABINETS SONOMA COUNTY
SUGAR & SPICE
And everything nice with much storage and counter space.
CABINET MAKERS SANTA ROSA CA
CABINET MAKERS SANTA ROSA CA
A bright white in a bright kitchen. Sonoma County week end home.
CABINET SHOPS SONOMA COUNTY
CABINET SHOPS SONOMA COUNTY
Sweet and neat, a space for the very best organized kitchen. Shaker style doors are very popular these days for their clean look in a small condo. Custom painted white kitchen.
CUSTOM KITCHEN CABINETS
CUSTOM KITCHEN CABINETS
A favorite kitchen to work in with a tremendous amount of easy surface counter space. Custom painted white.
CUSTOM KITCHEN CABINETS OF SONOMA COUNTY
CUSTOM KITCHEN CABINETS OF SONOMA COUNTY
Custom painted gray kitchen is still the most liked and hot color for kitchens.




















































